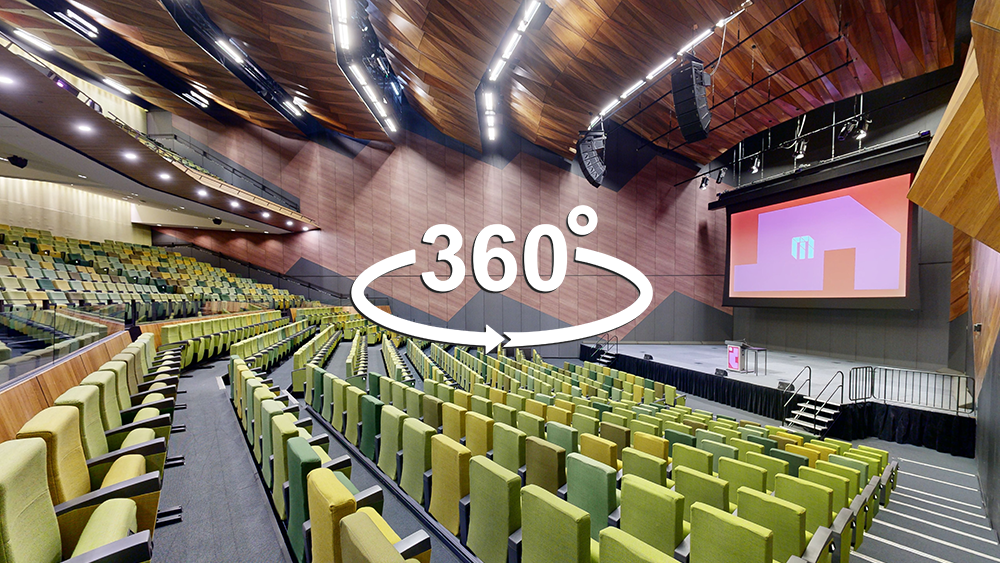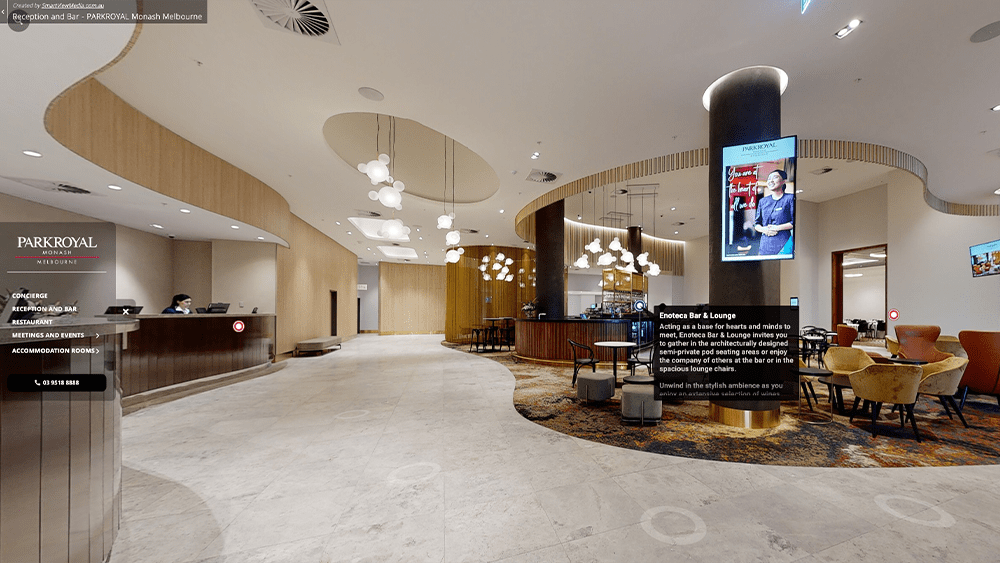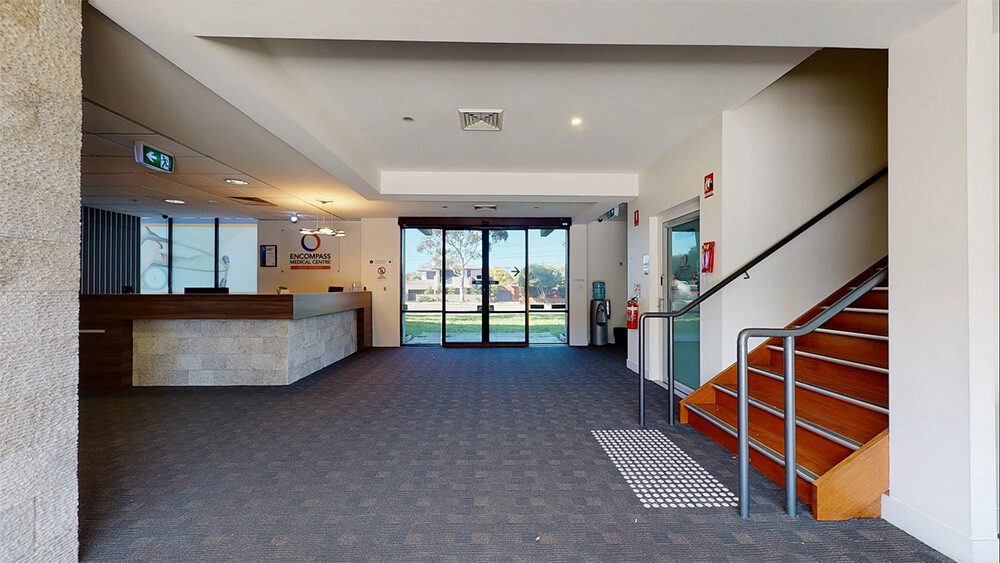Real estate marketing has come a long way. Traditionally, a property or a house that is up for sale is known by putting a signboard in the front yard of the property, adhering flyers on the windows, publishing it in the newspapers, and the classic word-of-the-mouth. With the surge of media and online marketing, there are now more competitive and innovative ways to sell in real estate. 360 panoramic images and virtual tours are certainly effective and have revolutionized the real estate industry. But what will never go out of style and will forever be equally significant for homeowners and brokers is the floor plan.
Both realtor and buyers value the significant insights that a floor plan offers to design and sale of a home. The best way to visualize the spatial aspect and the whole layout of a property, house, or any industrial space remains through floor plans.
Floor plans provide accurate dimensions of rooms, alleyways, open spaces, and fixtures. Not only that, interior designers will rely on the floor plan to come up with a cohesive design for the property.
Schematic Floor Plan
A schematic floor plan is a scaled diagram of the property. It communicates the dimension of each section of the property and is essential in design furniture layout, wiring system, or establishing safety exits. With a good floor plan, you can already envision whether the whole property or a certain space will feel either homey or constricted.
Floor plans can either be 2D or 3D floor plans. The 2D floor plan is the blueprint or literally the “flat” drawing of the property illustrating how everything is laid out when you look at the house from the top. This highlights the spaces between walls, room, alleyways, and fixtures. It is mainly used to see the exact measurements. A 2D floor plan, however, does not give insight into the perspective or depth of each space or feature. Similar to the 2D floor plan, the 3D floor plan shows the layout from a bird’s-eye view but this digital diagram, on the other hand, provides perspective and depth of the space. The 3D floor plan also illustrates the scale of each room and how the furniture can be arranged. It is conveniently used in real estate marketing, home staging, and design projects.
Importance Of Floor Plans In Marketing
A high resolution and detailed floor plan increase the sales value and bidding price of the property listing. Make sure to provide the option to turn 2D floor plans into 3D floor plans for better visualization and understanding of the property. It is also imperative to have it rendered by a professional who is proficient with digital software to create an outstanding floor plan, so customers can effectively visualize themselves living comfortably in the house. Other than that, here are other reasons why floor plans are still an important marketing tool:
-
A Floor Plan Helps Your Property Listing To Stand Out
A listing that contains accurate and complete details about the property is one way to attract potential buyers. Not having a floor plan will leave your customer clueless about the layout and will doubt whether the property will suit their preferred design and lifestyle. Influence your buyer’s decision-making process by providing as much information as possible and in return, this will increase the buyer’s trust and improve the seller-buyer relationship.
-
Allows Your Customer To Easily Customize Any Space
With the layout in hand, the buyer can easily make a few alterations or adjustments. They can even use 2D floor plans to compare the original layout to the layout they have in mind. With 3D floor plans, those alterations can be easily visualized and see how well it will go well with the interior design.
-
Avoids The Need For Interpretation
As stated before, having both 2D and 3D blueprints is helpful to guide your potential buyers. 2D floor plans provide the layout while 3D illustrates perspective. With the two floorplans available, you can provide all the necessary details such as dimension and scale, so, your potential buyer can have a more accurate interpretation of a room, space, or any feature of the property.
-
Increase in Online Presence
The 3D floor plan is an efficient marketing tool that keeps the customers informed and entertained thereby increasing site engagement. These floor plans can also be shared on social media sites attracting more visitors to your listing.
-
Saves Time For Both Realtor And Buyer
With the option to view the property in 3D, this eliminates the need to meet in person and travelling to see the actual property. The floor plans are accessible to the customer 24/7 through their laptops or mobile phones which they can scrutinize and help them to make an informed decision.
Want to improve your real estate marketing? Contact SmartView Media and get your 3D house plans as early as two days in different file formats that are shareable on every social media platform.














