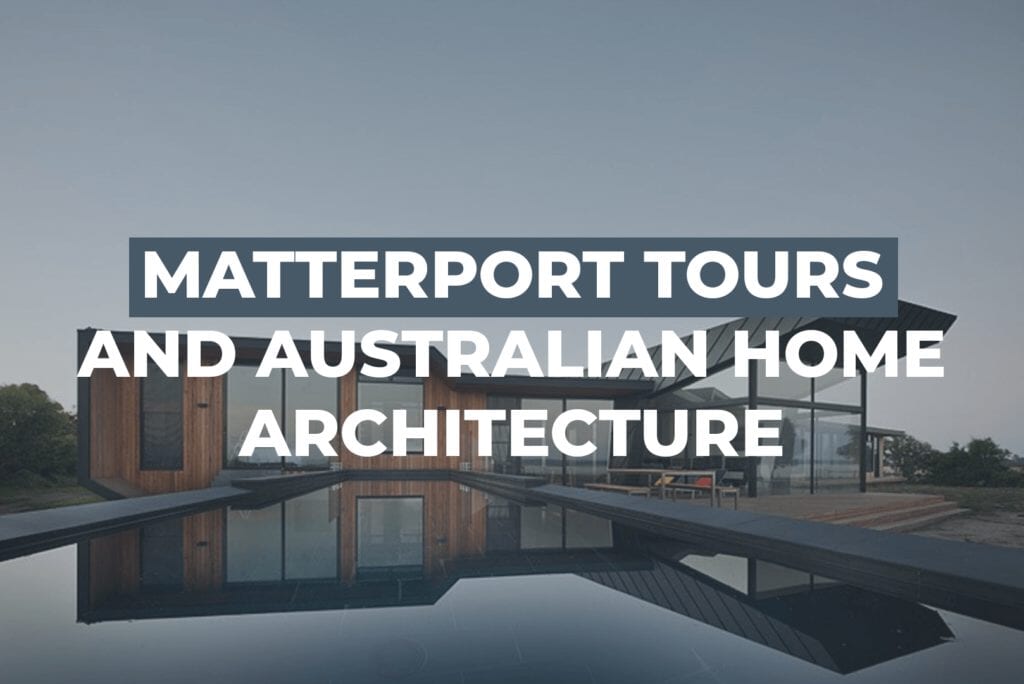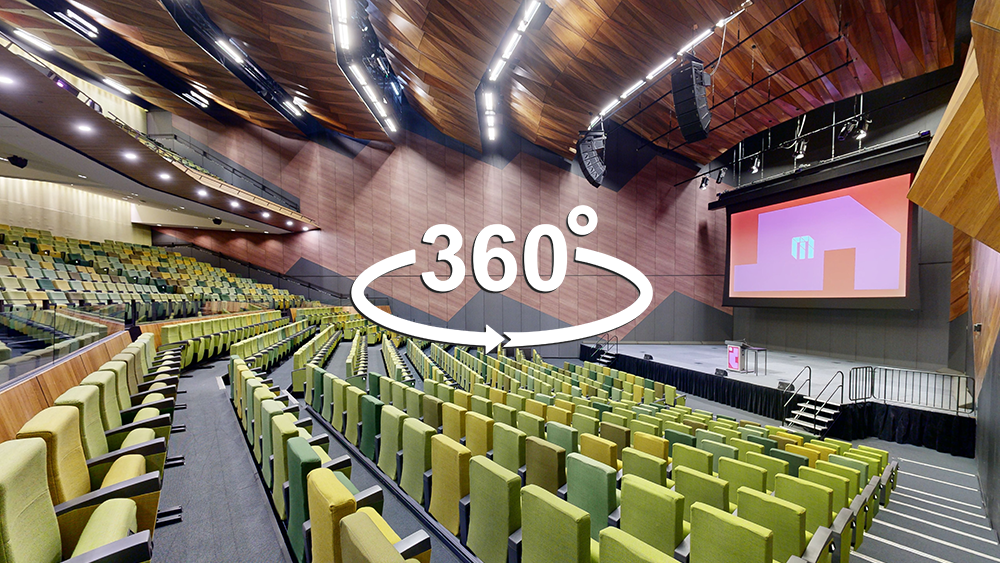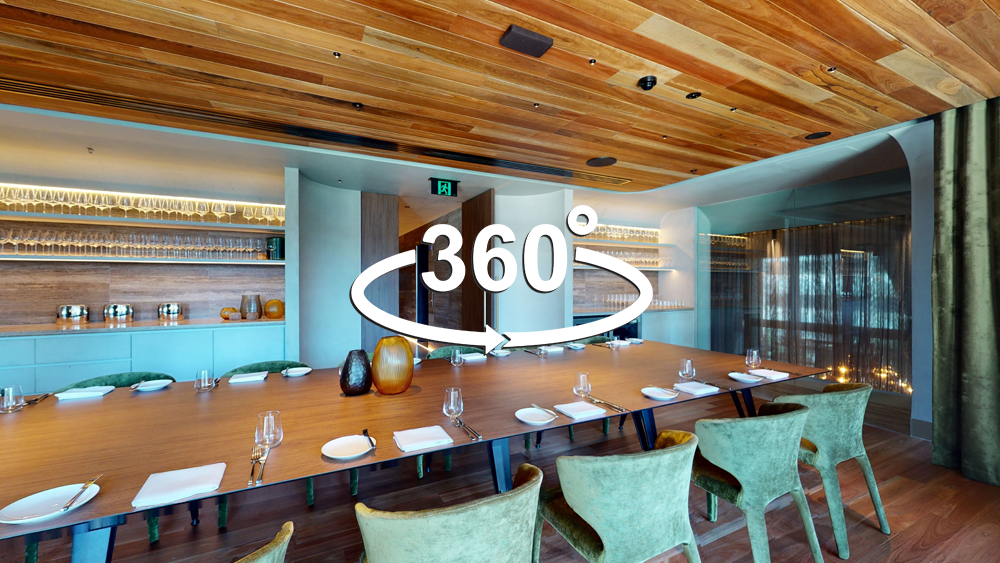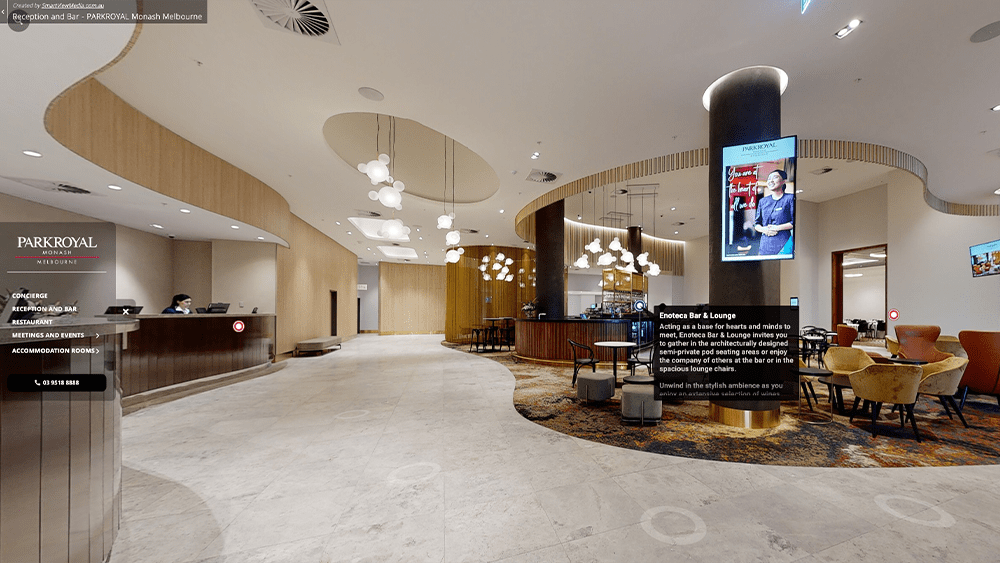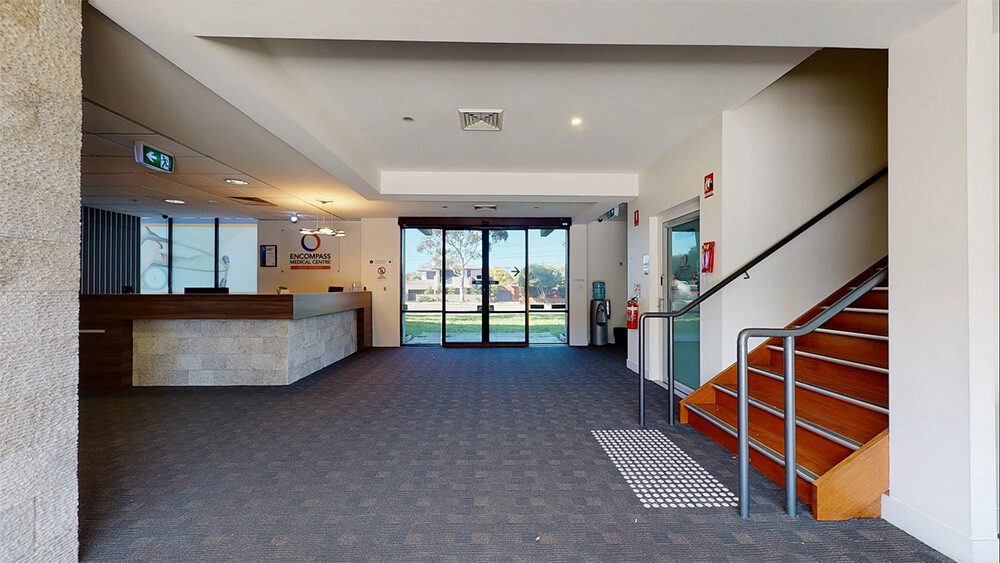A lot of Australian houses architecture was inspired by the pre-1840 colonial or Victorian times. But as the times have changed, the country’s style when it comes to their homes have changed too. Nowadays, properties are designed with a warm tropical climate and frequent floods in mind.
For those who are thinking of buying a house in Australia, you’d still see some of those earlier popular home architecture along with the modern ones. And as you browse through the listings, it’s more interesting to know which styles are you looking at and the influences behind them.
It’s still always better to take your time with virtual house tours for now as you may find a place you will like better than the first ones you saw when you were so hyped about moving. You may even find ones that will interest you so much enough to reconsider your initial thoughts on houses. Interactive and immersive virtual tours are now being included in real estate listings that will help you check out a property like would in usual open houses. If you like, there are Australia-based 3D tour providers that you can look into in order to see virtual tours from the perspective of a local.
To give you an idea of what to expect, and maybe choose which style best suits your preferences and needs, here are some of the most popular Australian architecture styles that you’ll find in the market.
The Victorian Style (1840-1901)
As you probably have already guessed, this style started out and became popular during the time of Queen Victoria, hence the name. At first, these houses were either terraced or freestanding regular one-story household. Design-wise, they’re fairly similar to how the classic worker’s cottage look as they are constructed from bricks, pitched roof, front veranda, and less fretwork. But they became more detailed and bigger over time.
Ornate detailing began to take off during the mid-Victorian era (1861-1875). These detailings include ornamental brick facades, embellished mouldings and ceilings, and cast-iron lacework. After that, the design started to change and feature moulded timber work, cast-iron fireplaces in the lacework, decorative plaster ceiling, narrow and steep stairs, small windows, and turned timber balustrades in the late Victorian style homes (1876-1901). And generally, the front part of the house was dedicated to the dining and living rooms while the back area is where kitchens were placed. As for the bedrooms, it was usually away from the hallway or up the stairs if it had two-storeyed terraces. Melbourne has a lot of these style of houses and would be the city for you if you like all those mentioned details.
Queenslander (1840s)
Most of the houses you’ll see in Australia even today would be the Queenslander which is named after the state because it is where this style of houses started. These houses were designed the way they were because the homeowners were trying to create and build a house that can stand the wet climate and adapt to the cultural needs of the residents. As a result, they were able to create houses that are durable and practical with the main features being the unique timber and corrugated iron. As Queensland is prone to flooding, houses were elevated off the ground using vertical stems that give off that ‘floating’ look, making them both practical and aesthetically pleasing.
Edwardian/ Federation (1895-1915)
During Federation time in Australia when the nation became independent of Britain, King Edward (1841-1901) was the most prominent figure. This is why it’s no wonder houses built during this time was referred to as either Edwardian or Federation. But to save you the confusion, these styles are basically just the same.
To deviate from the Edwardian influence in the architecture, the Federation asked the architects to add a little bit of the country’s own distinct identity in the design. That’s why you may notice that the Edwardian Australian homes have arched windows, ornate verandahs, and asymmetrical pointed roofs that use local themes like kangaroo and emo motifs.
But mainly speaking, when you see houses with stained glass, red brick exterior, return verandahs, bay windows, pressed metal ceilings, tessellated tiles, turned Timber posts and fretwork, finials, terracotta or slate-tiled roofs, and a long central corridor, you’re most probably looking at Edwardian or Federation houses.
Worker’s Cottage (1840-1900)
Want something simple but still unique to Australia? A worker’s cottage will do it for you. During the time when Australian cities were the centre of the industry because of their breweries, manufacturing plants, wool stores, warehouses, and timber yards typically in the inner suburbs of Sydney’s Pyrmont and Balmain, these houses started to be built.
The rise of these kinds of house architecture was a bit odd though, considering that most people then didn’t exactly like it and even blamed the spread of bubonic plague on it due to their unsanitary conditions. Fast-forward to today and it’s one of the most popular styles of houses because of its character as well as the history of hard-working citizens that once dwells within them.
Californian Bungalow (1920s)
When the American influence entered Australia it gave birth to this modern architecture style which embodies the Californian culture of convenience and affordability. So back in the 1920s, those who had this kind of home architecture were the trendy ones. But more than being a trend, Californian Bungalows help the cities in the country thrive. This led to Sydney and Melbourne expanding and having suburbs with these houses covering those.
Although it may look like it’s similar to Edwardian/Federation houses, it’s still quite different because of the brick columns that hold the front veranda up, which is these houses’ signature. Moreover, the roofs are generally gabled and low pitched and, tiled with concrete and terracotta. The windows are double-hung and timber sometimes adorned with decorative leadlight.
Art Deco
When you mix style, design and art all-in-one you get Art Deco. It was quite common in the interwar period from the 1920s to the 30s. This style is characterized by decorative brickwork, curved facades, chevron patterns, metal-framed windows, geometric elements, timber-veneer wall panelling, parquetry floors, mottled tiles, and built-in joinery.
The Art Deco types in Australia preferred balconies instead of verandas. Some of these styles can still be seen in the suburbs of the nation’s major cities as they were built as apartment blocks for the sake of accommodating workers.
Aside from these styles of houses, there are other types of property that you can choose from in Australia. But it will help you choose what’s best for you once you establish what your situation is, what your budget allows you, and the features in a house that you just can’t live without. If you need to live in a metropolitan area for work or travel purposes, your budget will define what you can afford in larger cities like Sydney, Melbourne or Brisbane. If you are seeking a home outside of the city, perhaps in a beach-side resort community or in rural Australia, you will be presented with a different set of options. It is always a good idea to take Matterport 3D tours for your initial viewing before you set out for an in-person tour before you purchase a property. Doing so will help you learn about different areas and style of housing that appeal to you. It may be fun to check out these unique Australian houses, especially if you’re determined to go for a house instead of an apartment.

